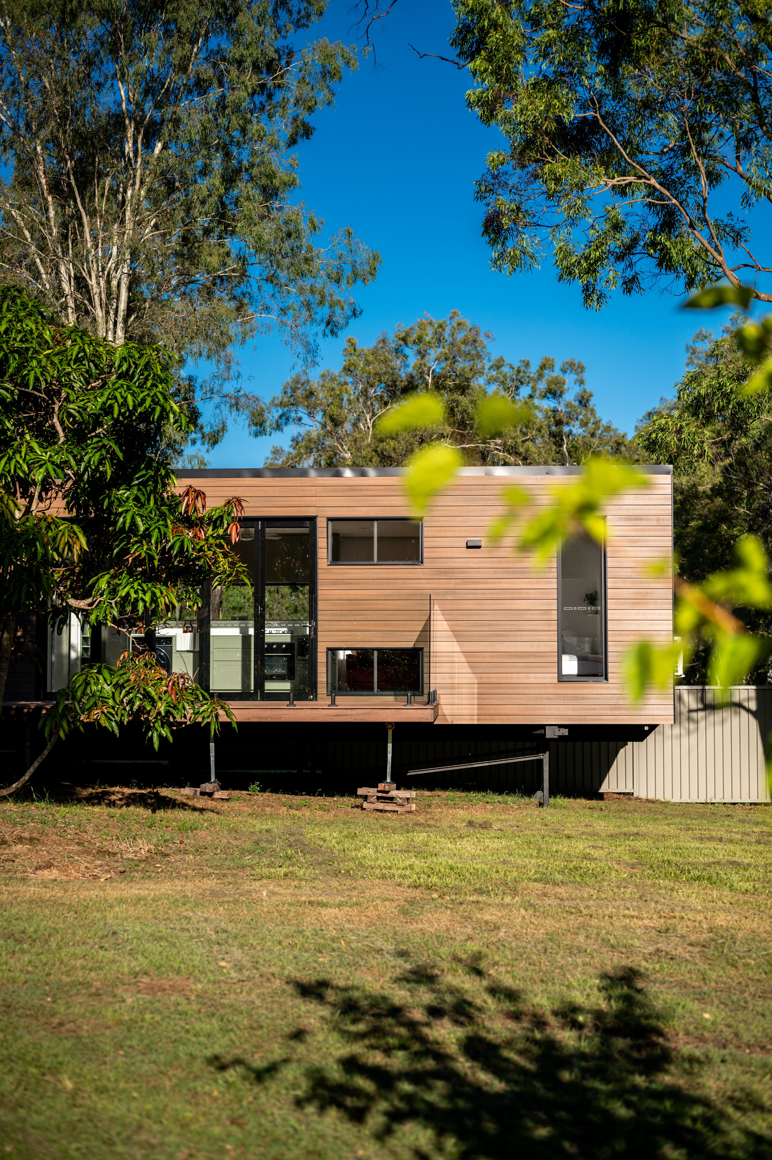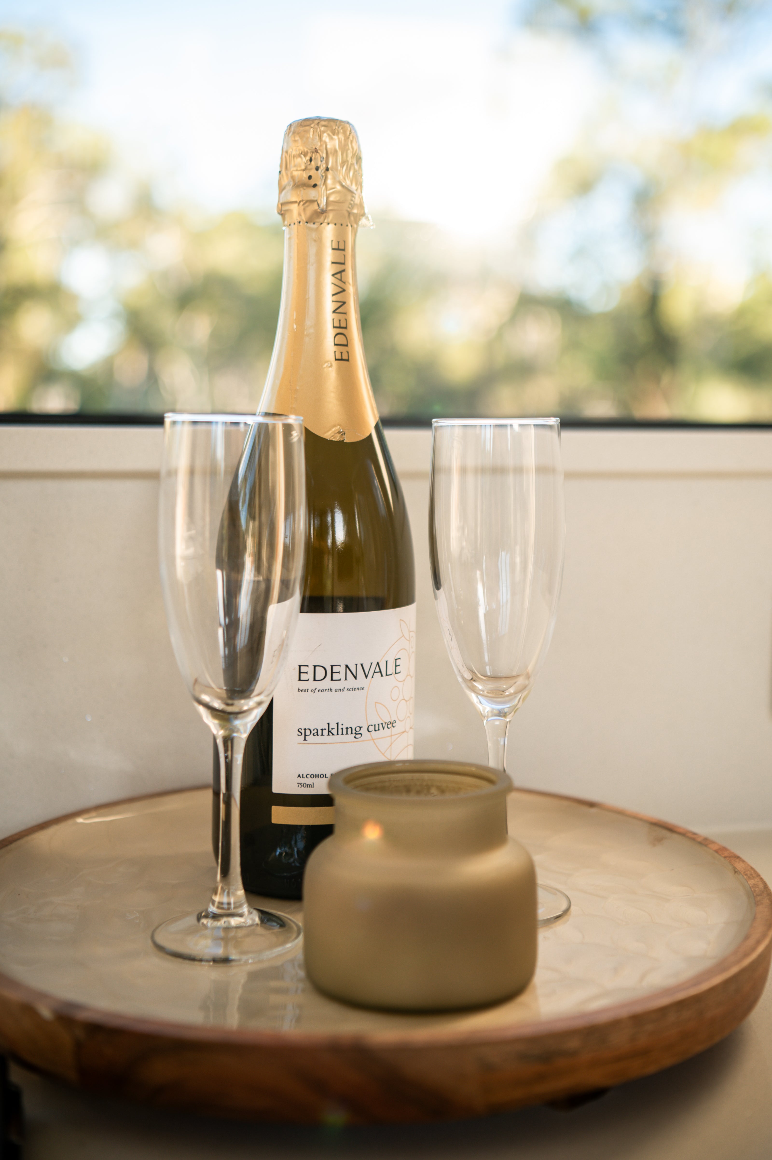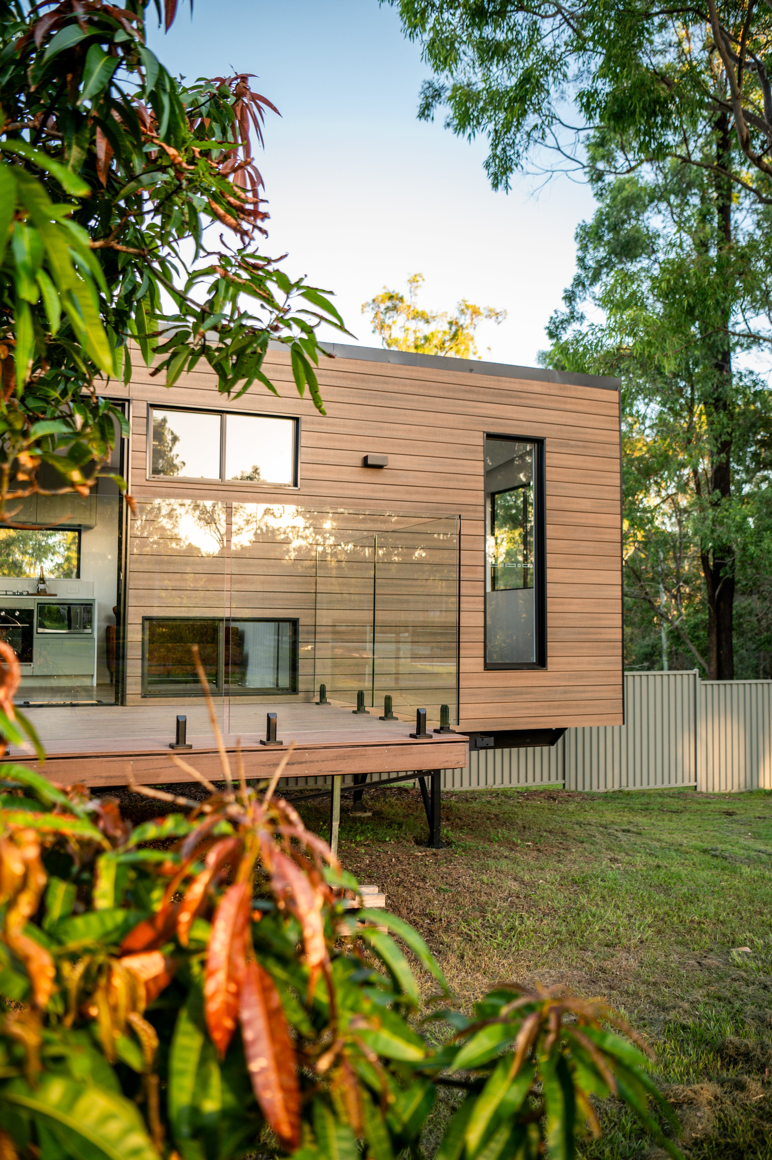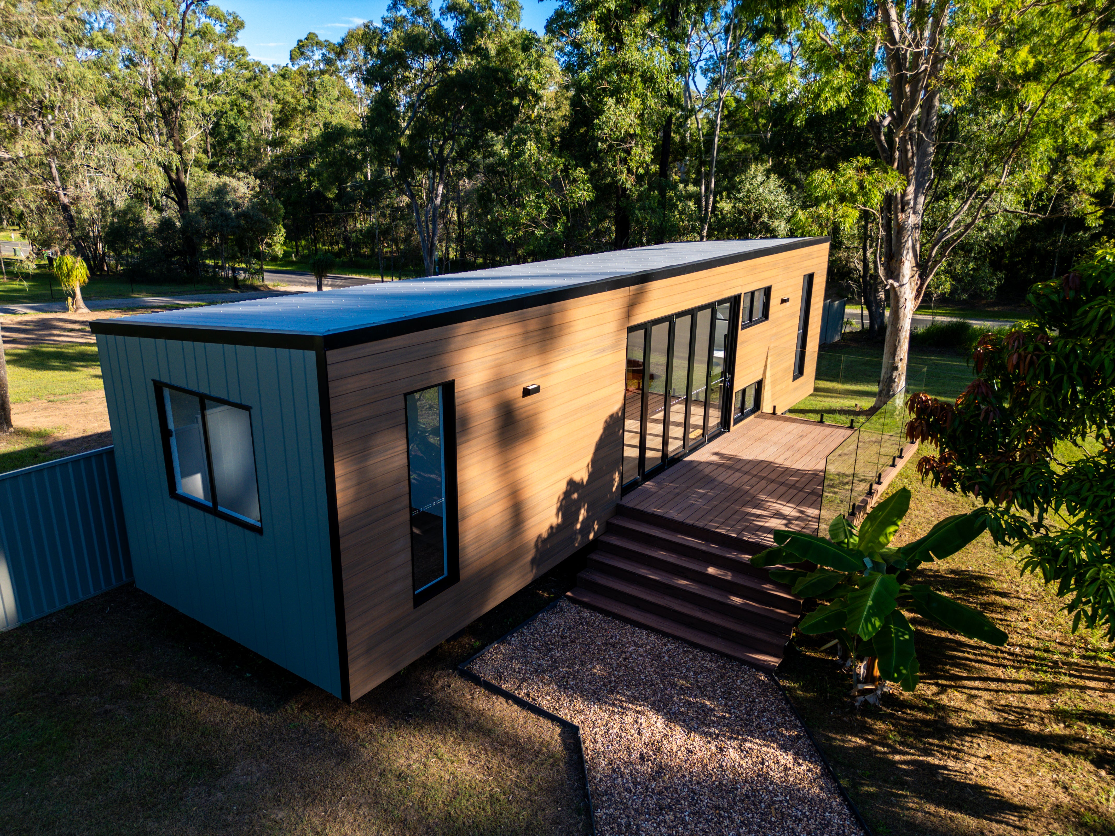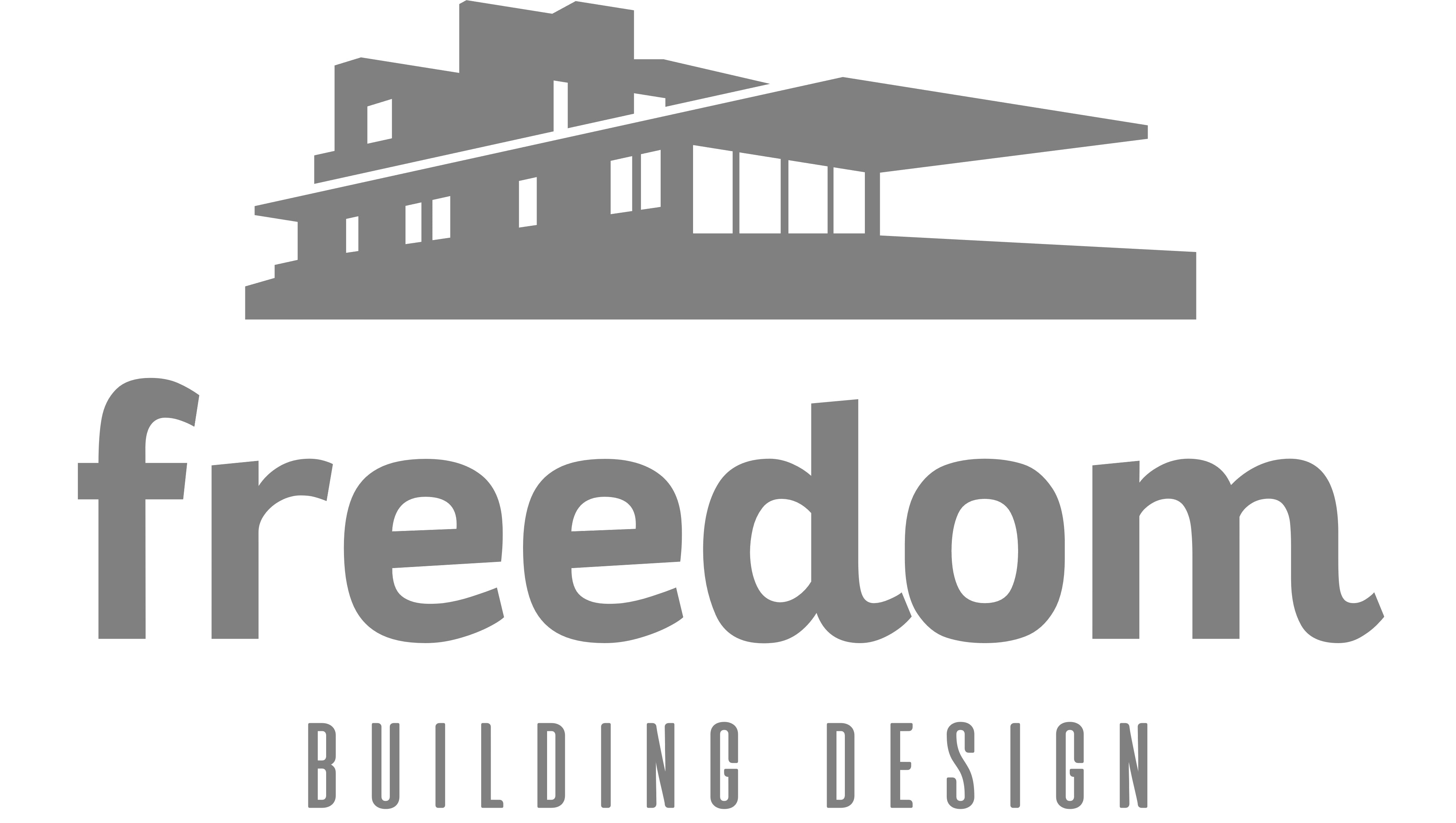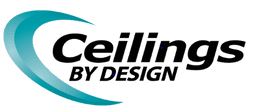3 Bedroom Modular Solutions
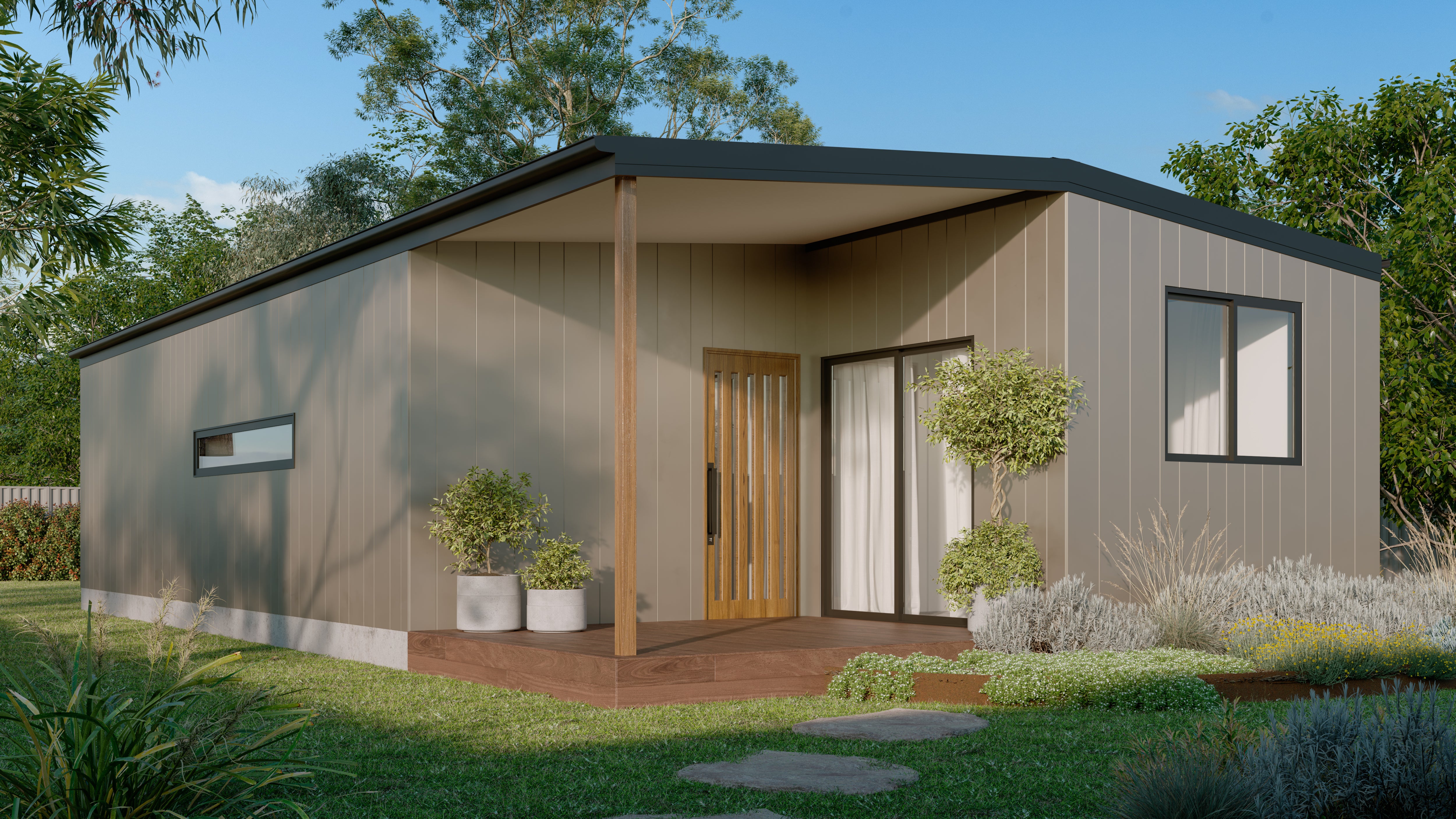
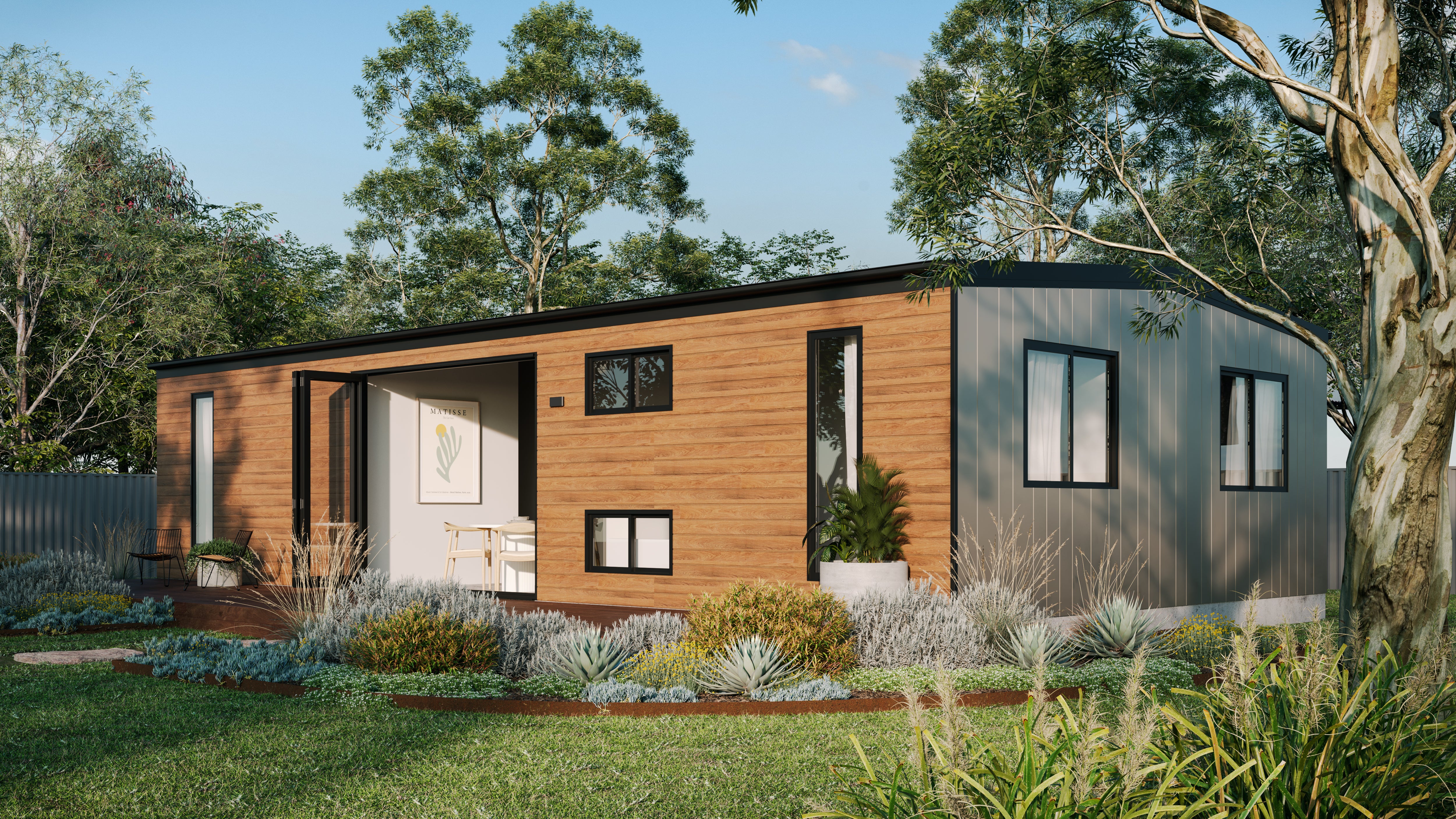
Family-Friendly Living, Designed for Growth
3 Bedroom Modular Solutions
These homes offer ample room for relaxation, entertainment, and bonding. Enjoy the convenience of multiple bedrooms, open-concept living
areas, and optional features like bonus rooms or home theatres.
With our 3 bedroom modular homes, family living has never been more comfortable or inviting.
3 Bedroom Modular Sizes: 1000 x 3400
Bedroom 1,2,3: 2800 x 3220
Kitchen/Living Area: 5360 x 3220
Bathroom: 1500 x 2250
Decking: 5430 x 2500
The Space
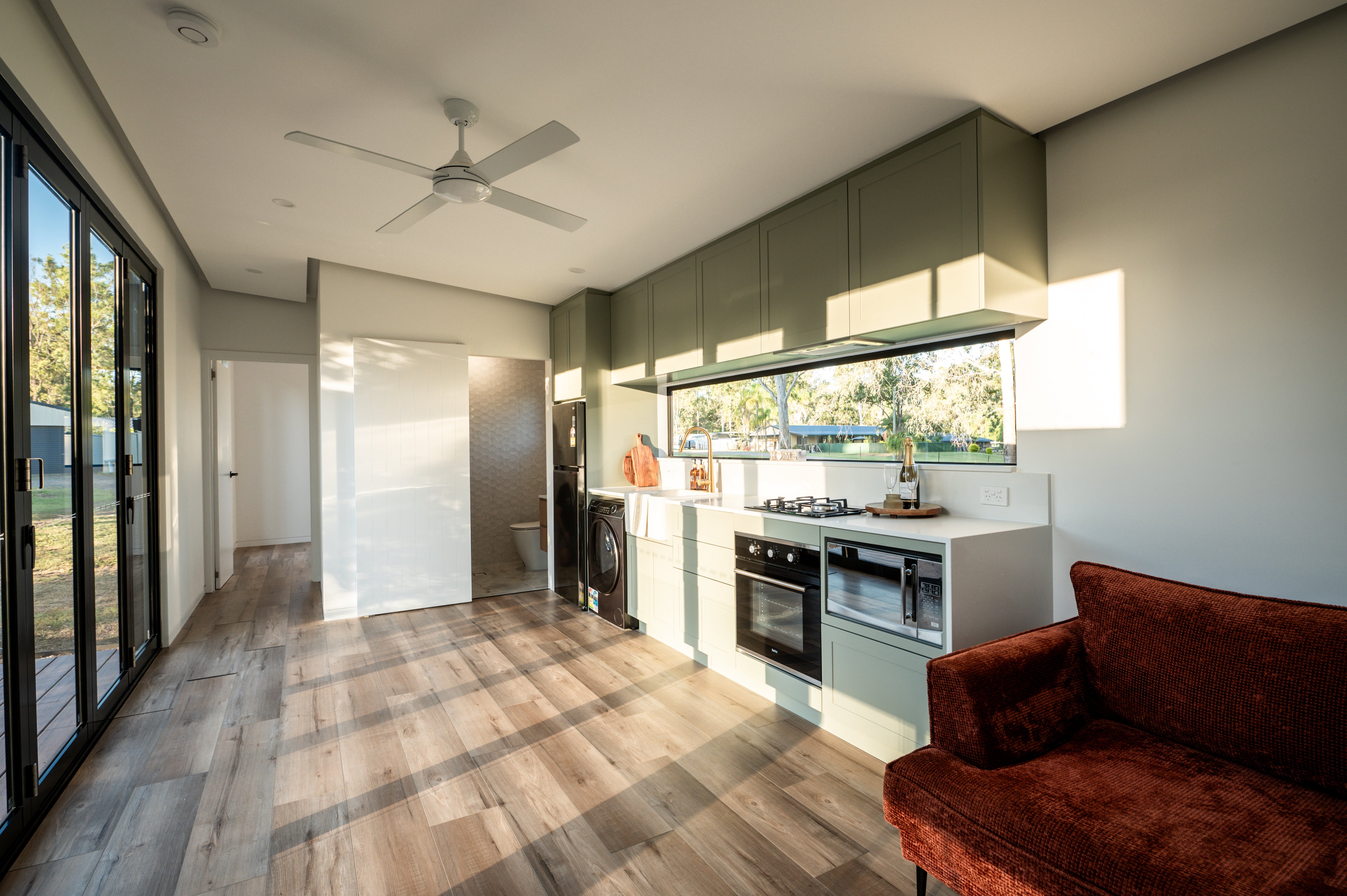
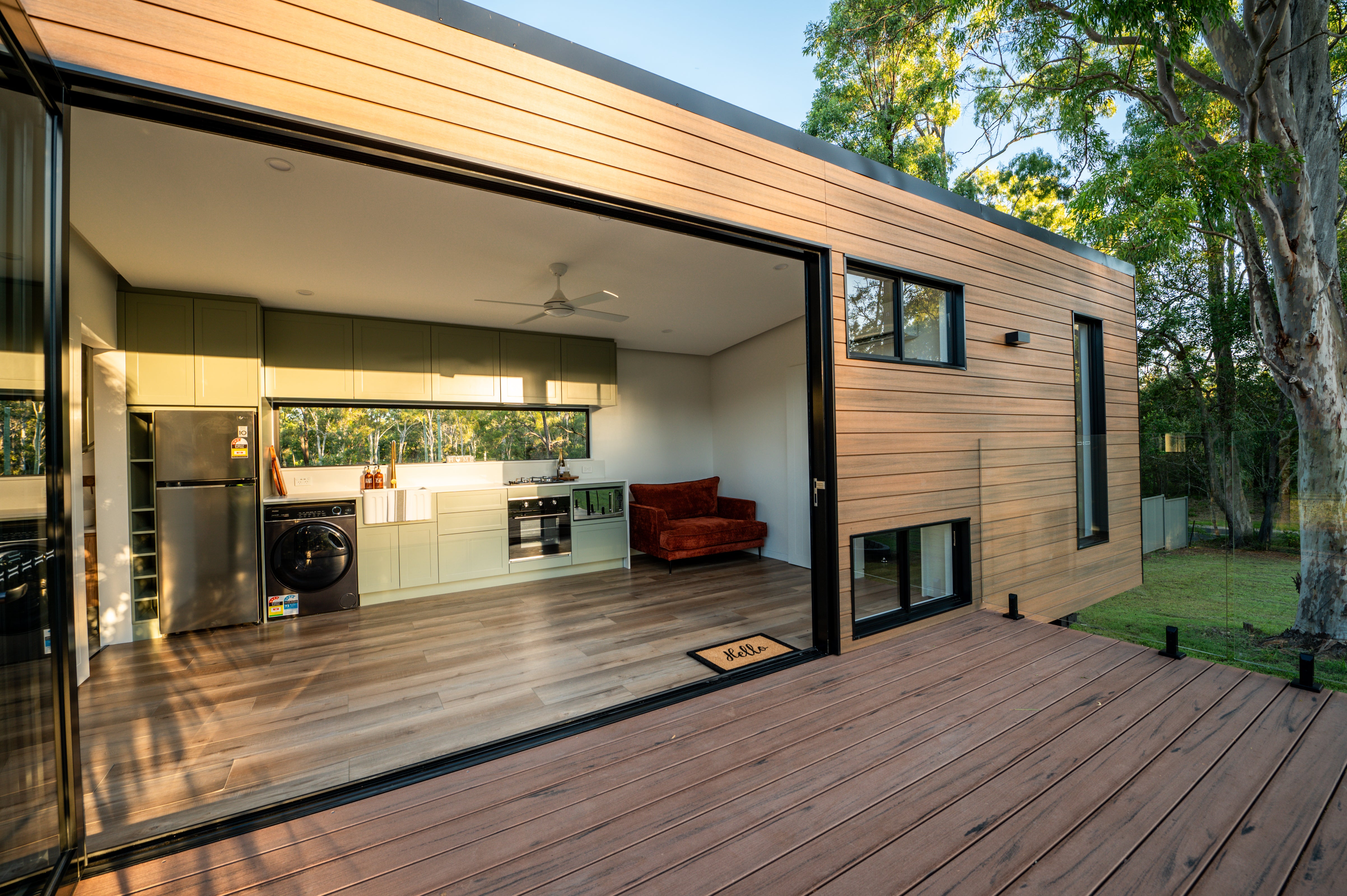
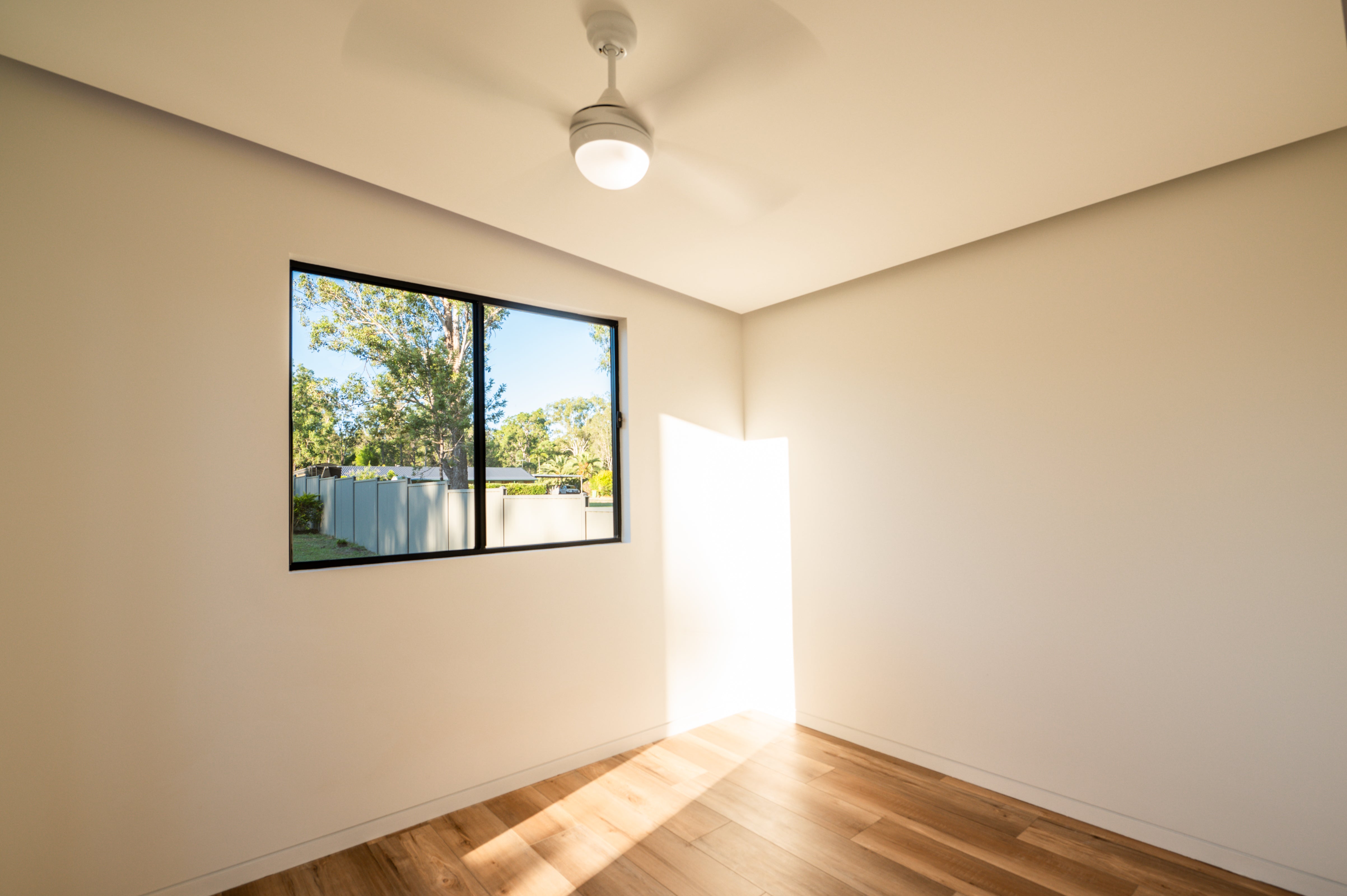
Features
3 Bedroom: Spacious enough for a queen-sized bed, with ample closet space.
Bathroom: Modern fixtures, including a shower, toilet, and vanity.
Kitchen: Fully equipped with appliances (e.g., refrigerator, stove, microwave) and ample storage space.
Living Area: Open-concept layout, ideal for entertaining or relaxing.
Energy Efficiency: Insulated walls and energy-efficient windows to reduce heating and cooling costs.
Customisation Options: Various interior and exterior finishes available to suit personal preferences.
Floor plans
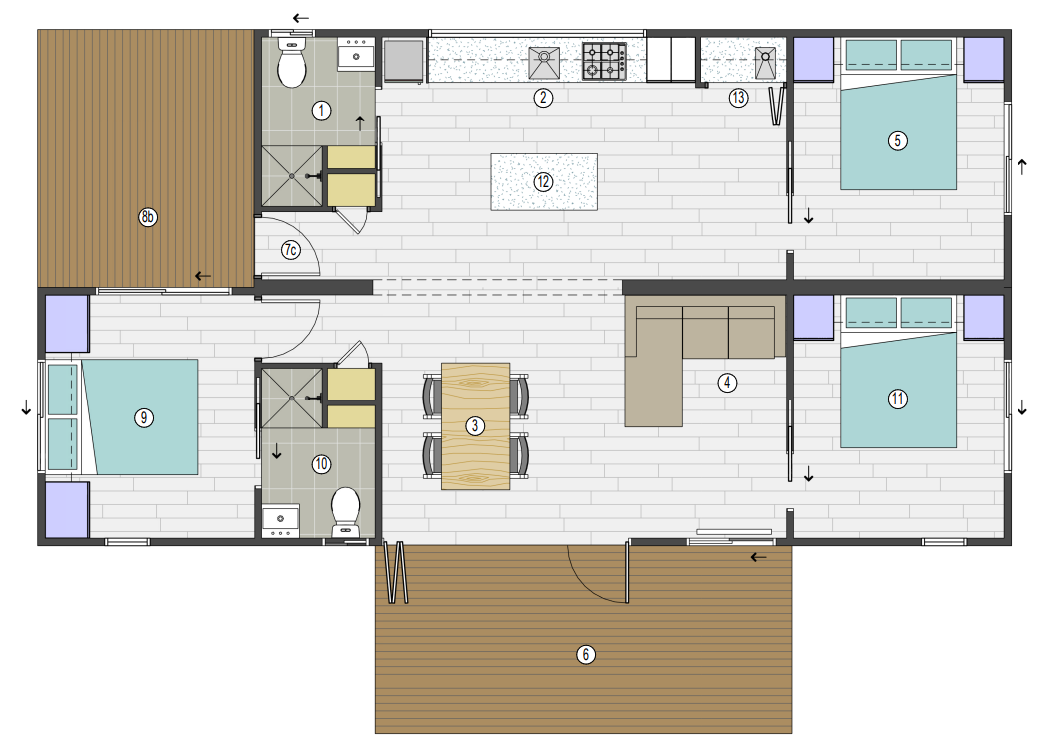
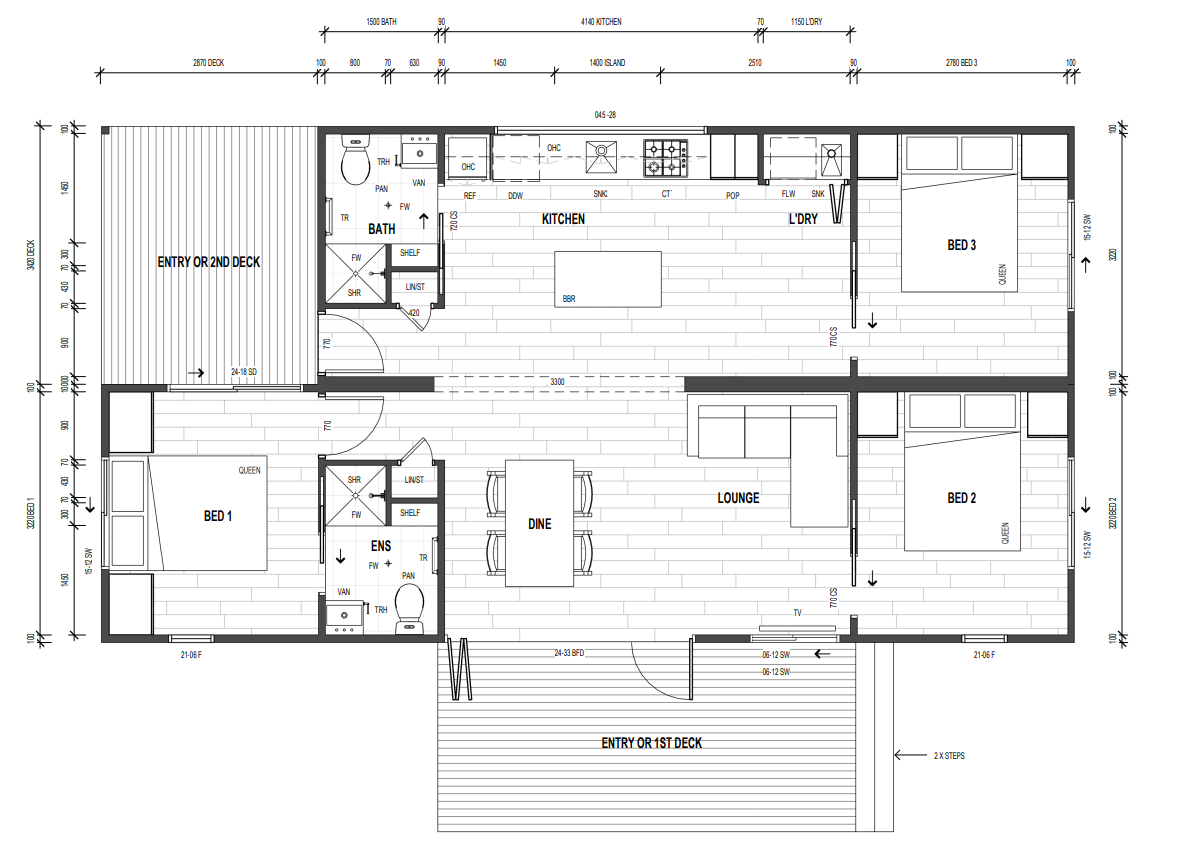
The Space
